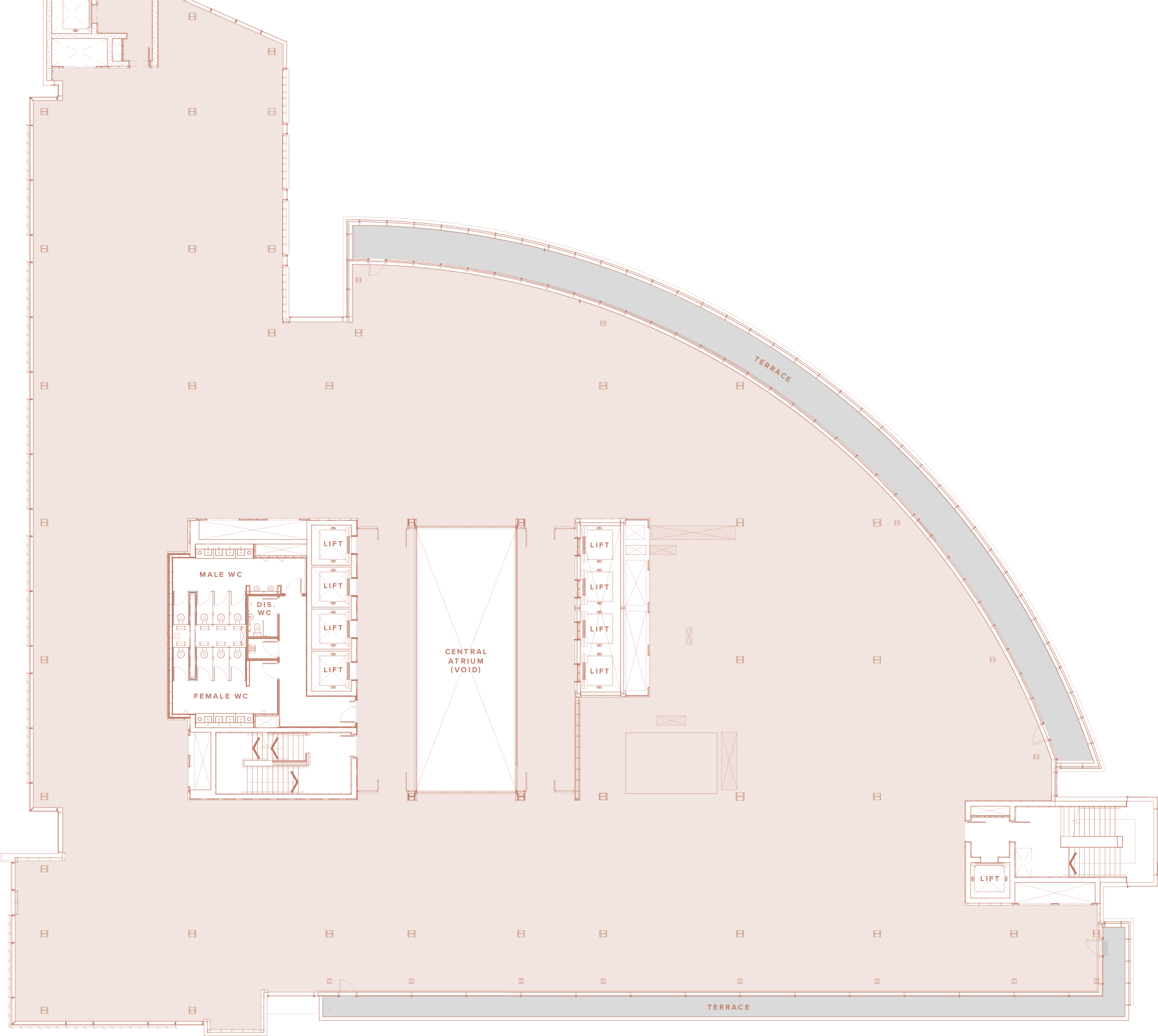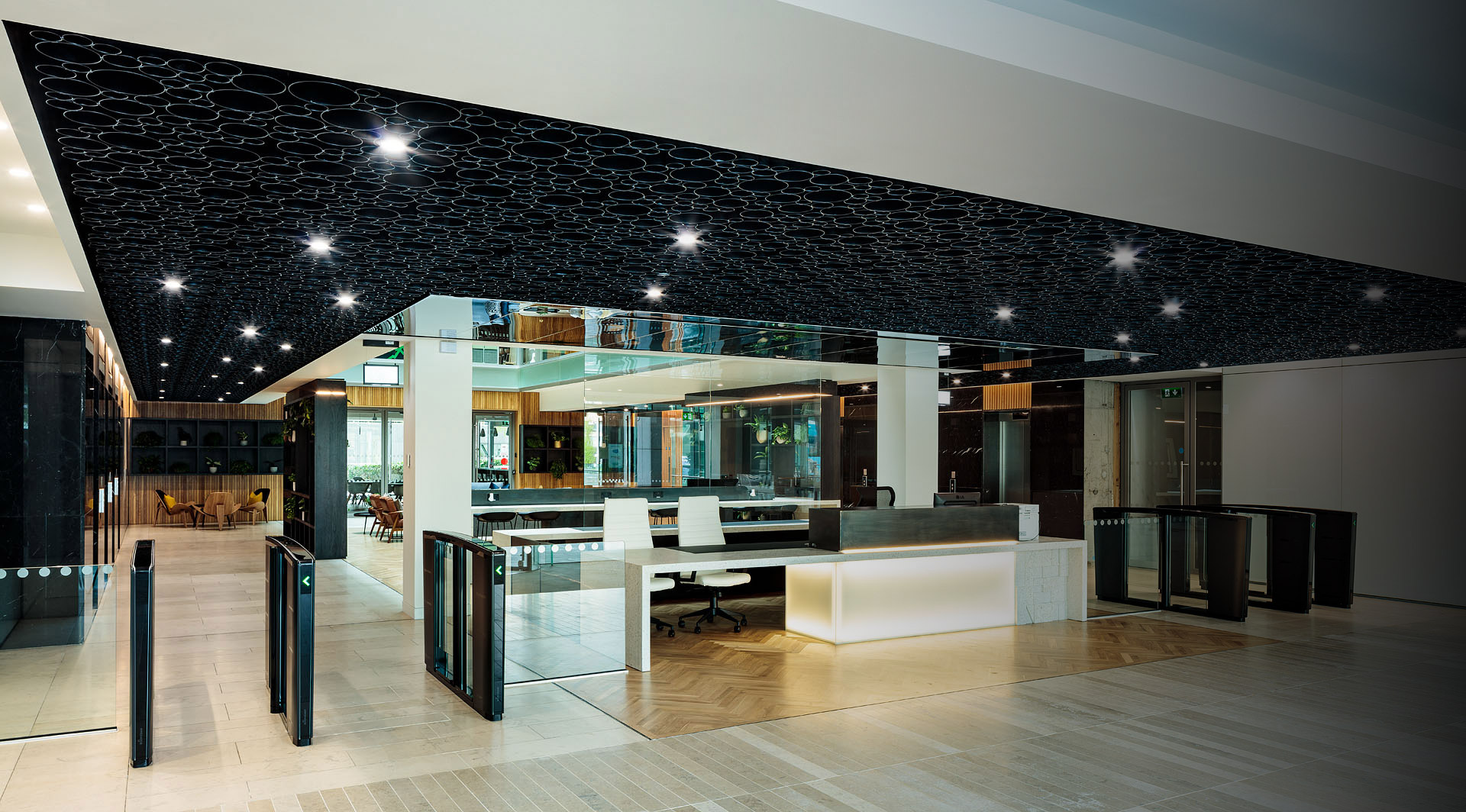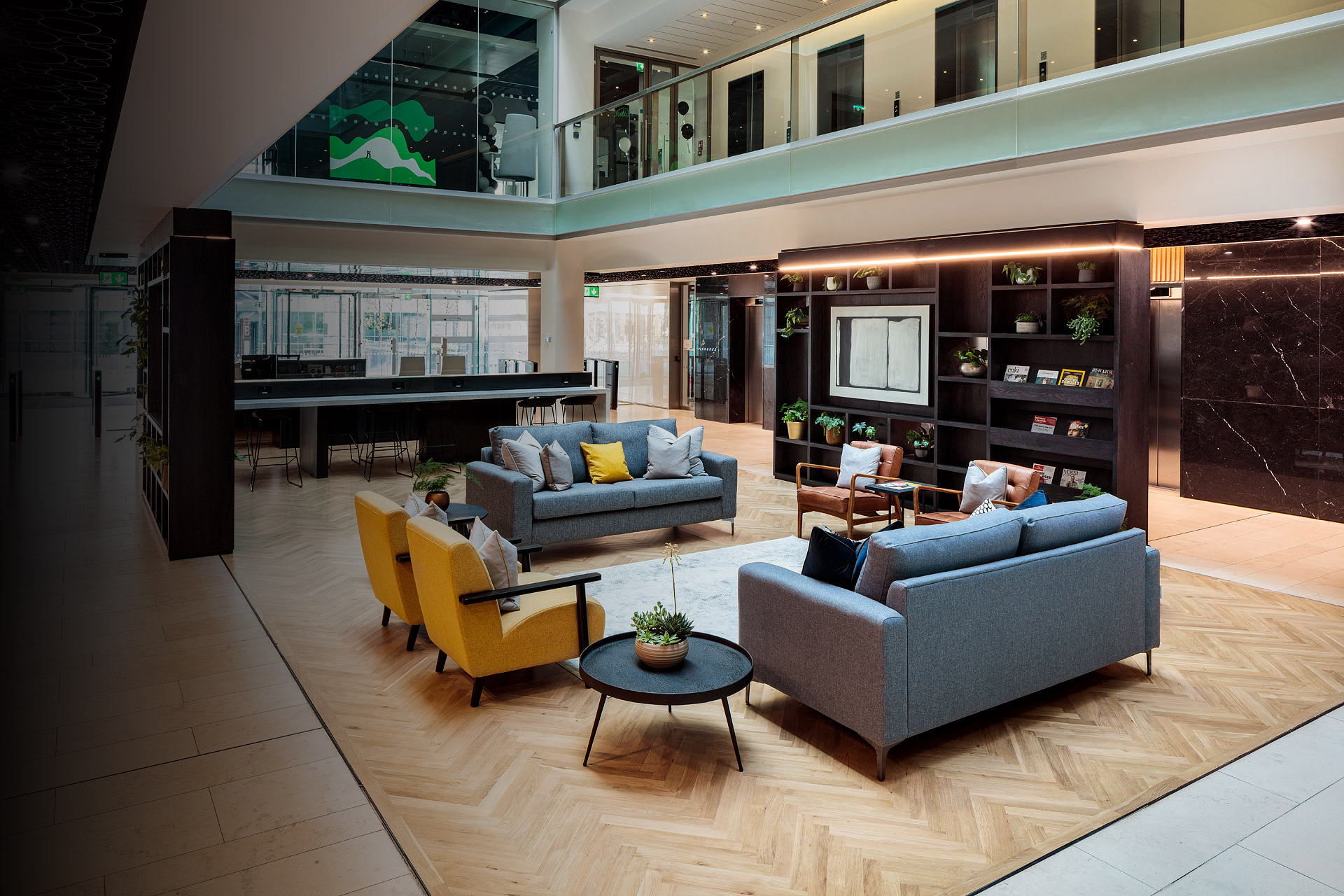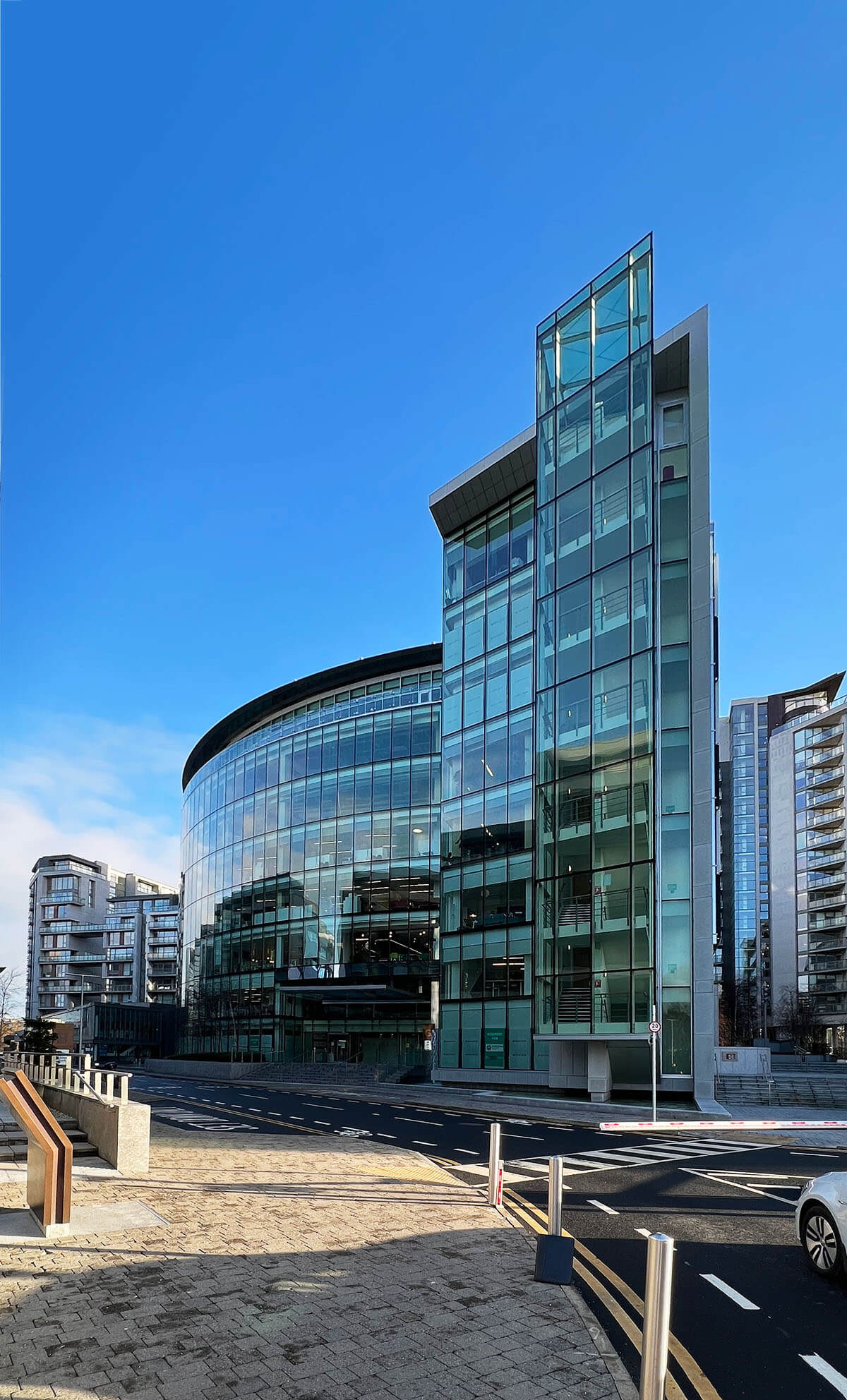
SPECIFICATIONS
Building G Central Park is fitted to the highest specification
New entrance gates with key card access to enter the lobby
New seating areas to encourage collaboration
Touchless entry at the main revolving doors
Raised access floors with power
17 showers and ample lockers
Plastered and painted walls
Metal suspended ceiling tiles
Energy efficient LED lighting
Four-pipe fan coil air conditioning
High quality common areas
Secure basement car parking
75 bicycle parking spaces
SUSTAINABILITY
Henderson Park acknowledges the importance of sustainability and continues to improve the green status of their portfolio. For companies in Building G that are required to prepare Environmental Social Governance reports, Henderson Park have implemented ZiggyTec’s meter readers that read and upload energy and water usage data automatically.
The upgraded office floors have achieved a BER B2 rating on the 5th and 6th Floors and B1 on the 7th Floor. In addition, Henderson Park have recently deployed the “Buildings Alive” energy management system. This has helped building managers to identify inefficiencies in plant and equipment.
Henderson Park continues to improve the tenant wellness in their buildings. Building G benefits from a remodeled reception and improved tenant amenities. Building G follows The Green Transport Initiative with new showers, changing room and secure bicycle parking facilities.
ZiggyTec
meter readers
FLOOR PLANS
Building G offers three floors of fully upgraded accommodation ranging from 23,887 sq.ft to 76,053 sq.ft.

SCHEDULE OF ACCOMMODATION
| 5th floor | 26,081 sq.ft | 2,423 sq.m |
|---|---|
| 6th floor | 26,085 sq.ft. | 2,424 sq.m |
| 7th floor | 23,887 sq.ft (2,219 sq.m) with a terrace area of 1,425 sq.ft (132 sq.m) |
Floors
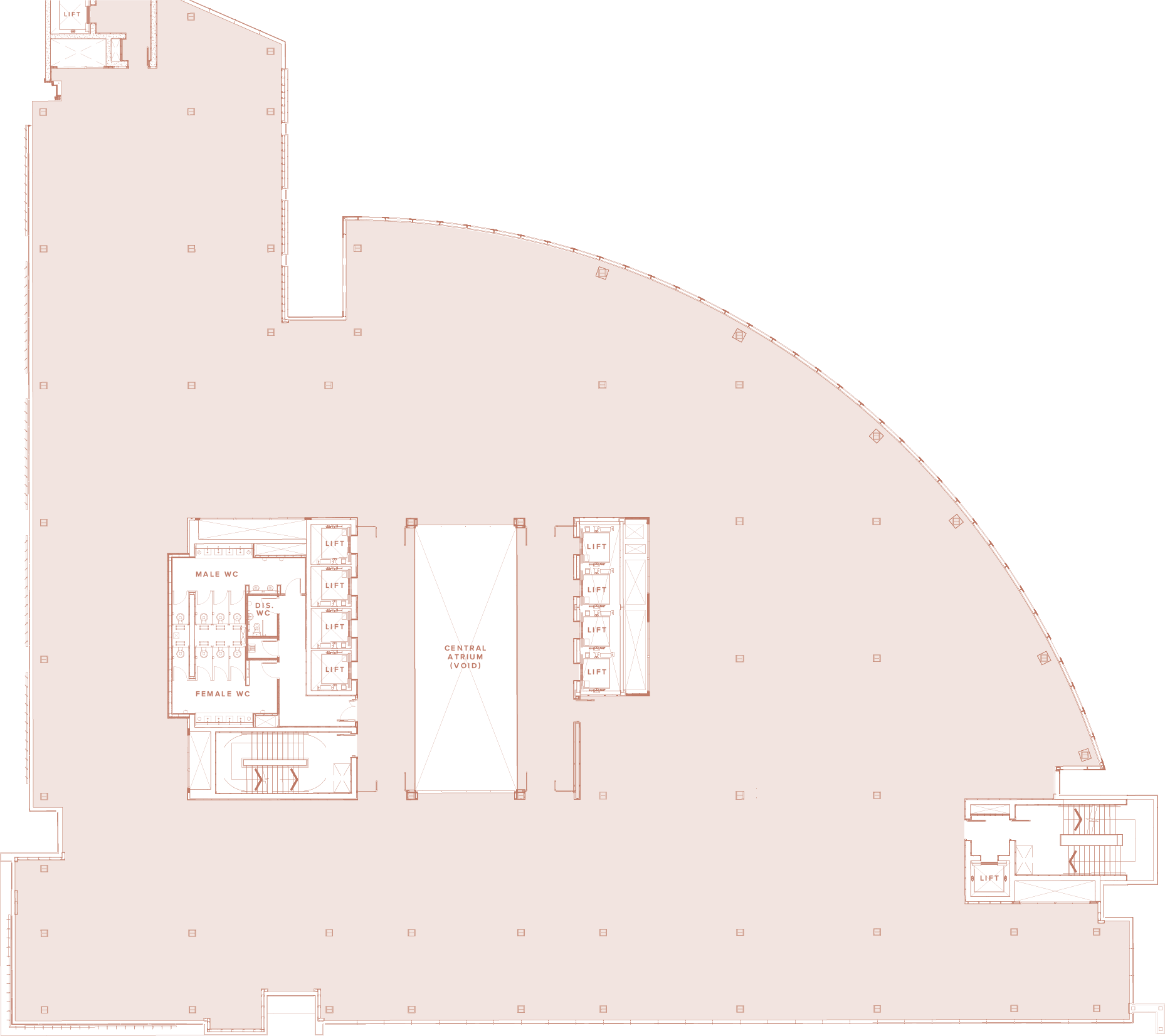
5th FLOOR
26,081 sq.ft | 2,423 sq.m
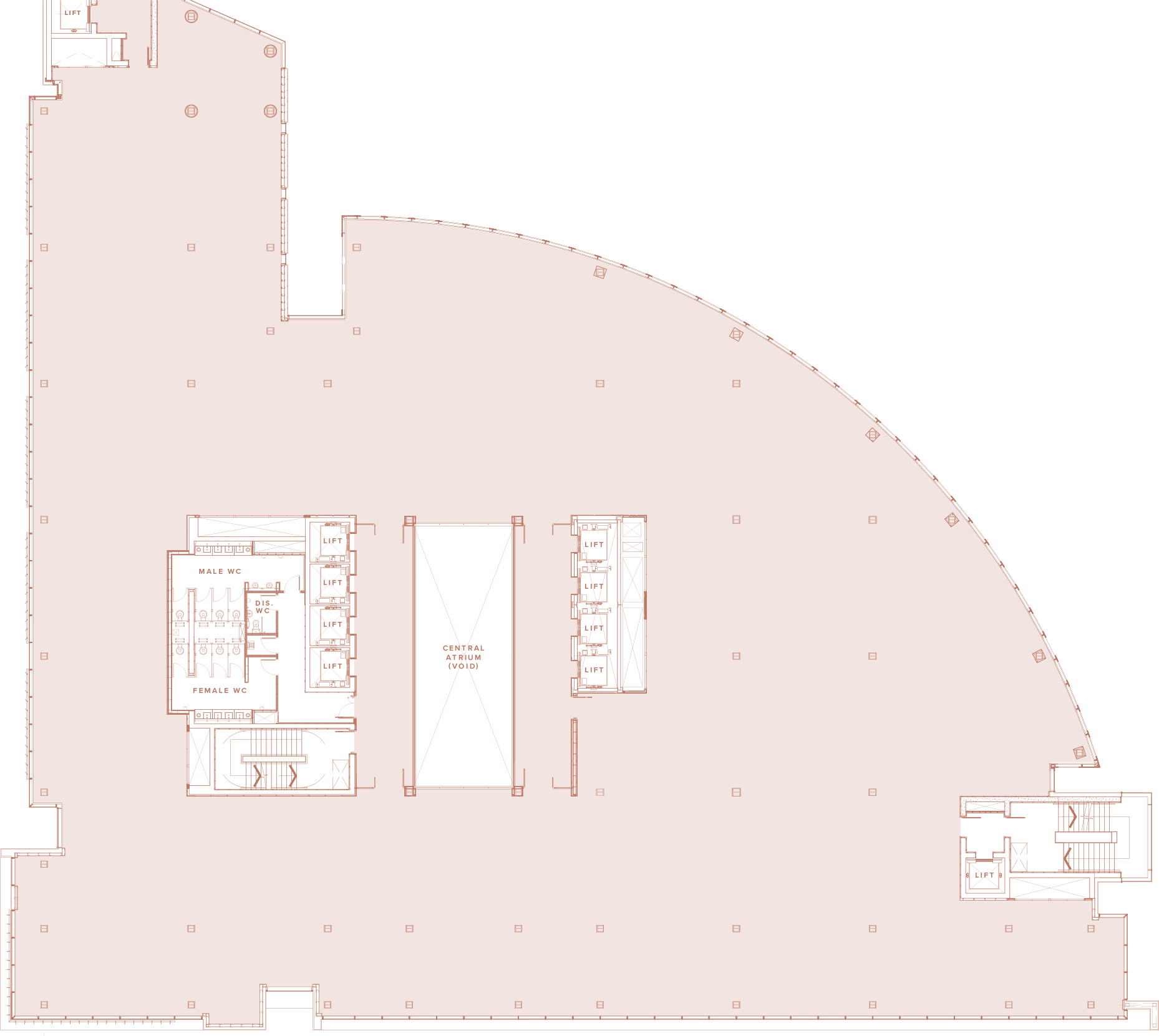
6th FLOOR
26,085 sq.ft. | 2,424 sq.m
